Description
Professional architectural drawing template for 2D drawings in AutoCAD.
Includes both Metric and Imperial versions!
By using this drawing template, you can achieve beautifully simple drawings, straight from AutoCAD. Easily export your drawing directly to a printable PDF – in the correct scale, with proper line weights, annotation, dimensions and text.
The basic premise for this template, is that layers are arranged based on line weight, and each layer has a display color.
In practice, it means you will be drawing in color, and you will quickly learn that an orange line has a certain line weight, whereas a green has a thicker line weight.
This is a quick and intuitive way of drawing, and keeps layer structure minimal.
Using this template you don’t have to start from scratch with every new project, spend hours experimenting with test-prints, or edit your linework in other programs.
What’s included?
– archworks Drawing Template .dwt + .dwg for AutoCAD 2010 and later (might work on earlier versions).
– archworks Plot Style .stb for AutoCAD 2010 and later (might work on earlier versions).
– Minimalist Title Block in 1:100, easily scaleable to your current drawing scale.
– Well-designed layer structure with layers based on line weight.
– An array of different line types, to create compelling simple visuals.
– 9 different line weights, for creating beautiful drawings with depth.
– Scaling rectangles from 1:1 to 1:2000 matching an A3 landscape format (Metric).
– Scaling rectangles from 1:1 to 1:2000 matching an ARCH B landscape format (Imperial).
– Minimalist set of planimetric blocks, including doors, windows, furniture, kicthen, bathroom.
– Small sample Floor Plan + Section for inspiration and reference.
– Getting Started Instructions – 19 pages.
Note, that this template utilizes drawing and exporting from model space, and therefore there are no sheets/layouts.
The reason for this is based on my experience at several architect offices, and their best practices – it is much more flexible and agile working and exporting drawings in model space, especially in small and medium projects.
My supplied guide explains how to easily export drawings from model space to pdf in easy steps.
This template contains the settings, layers, line types, etc. that I use. Feel free to edit them to fit your own style.
But, please remember and RESPECT that I have put a lot of work and time into making this drawing template.
DO NOT copy or share the template, files, guides with others, it is illegal and hurtful to me.
Thank you
– NOTE –
This is a digital file, no physical item will be sent.
There are no refunds on digital items.
Only logged in customers who have purchased this product may leave a review.

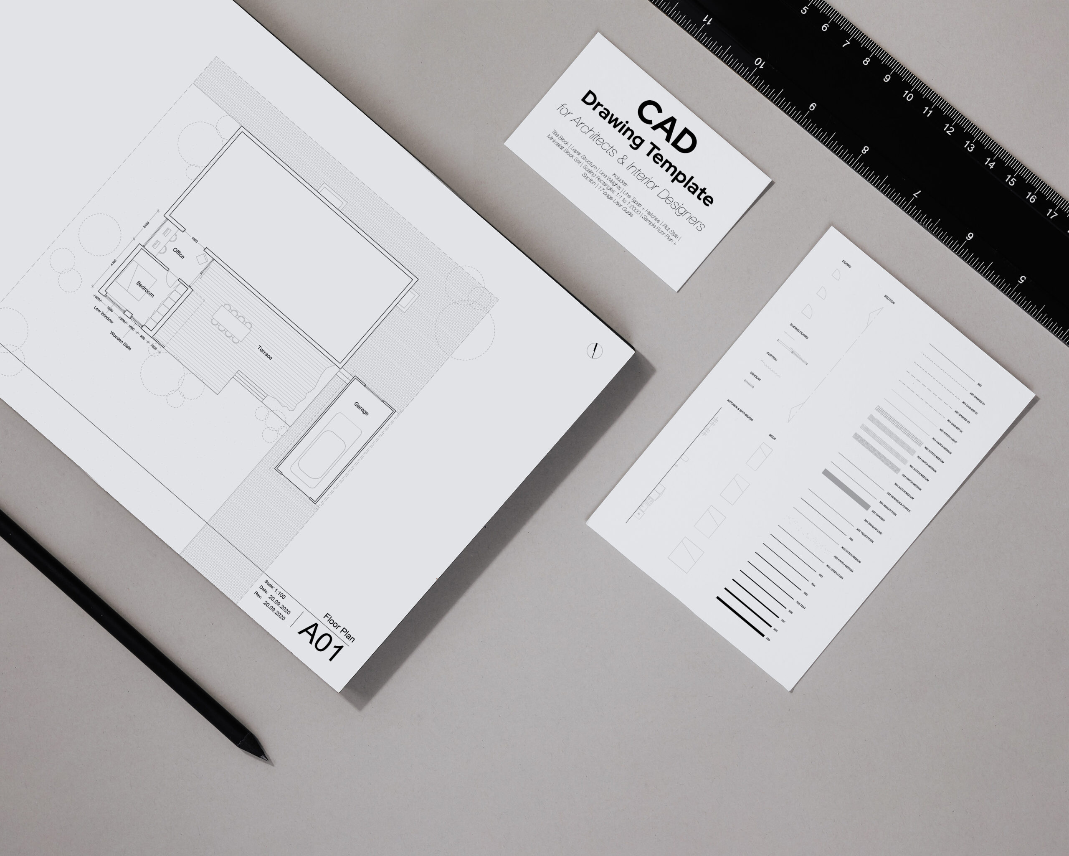
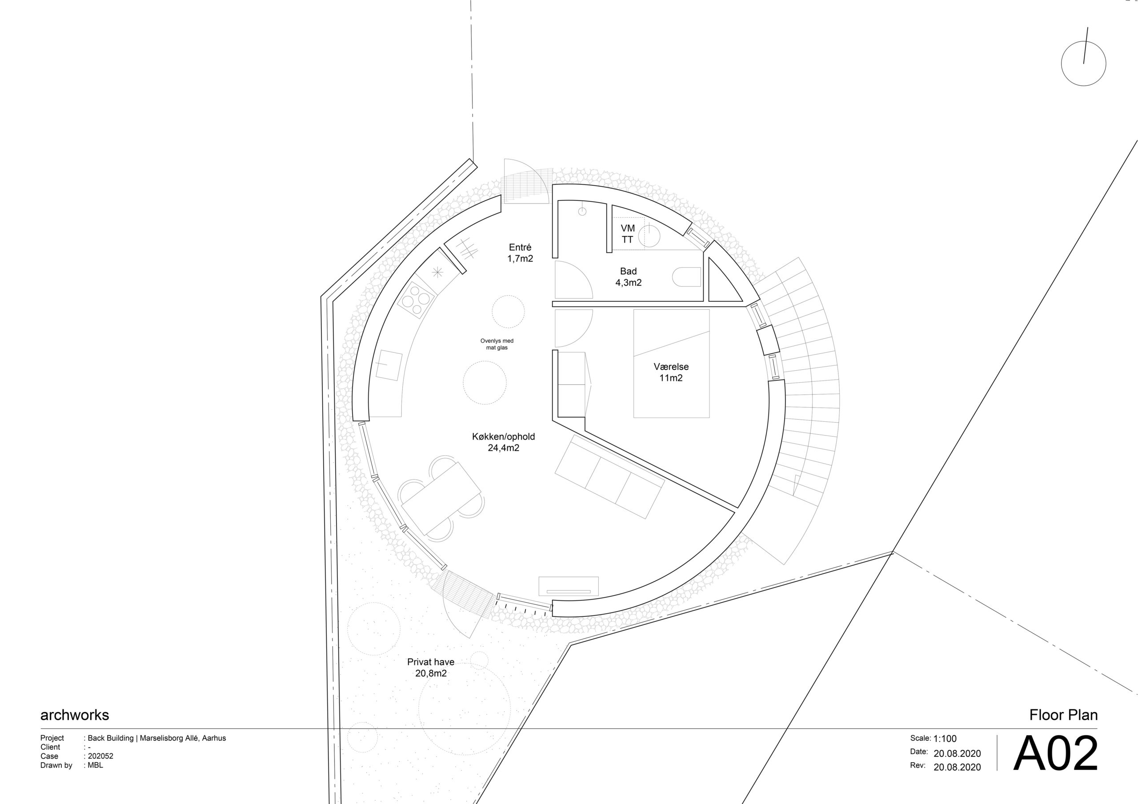
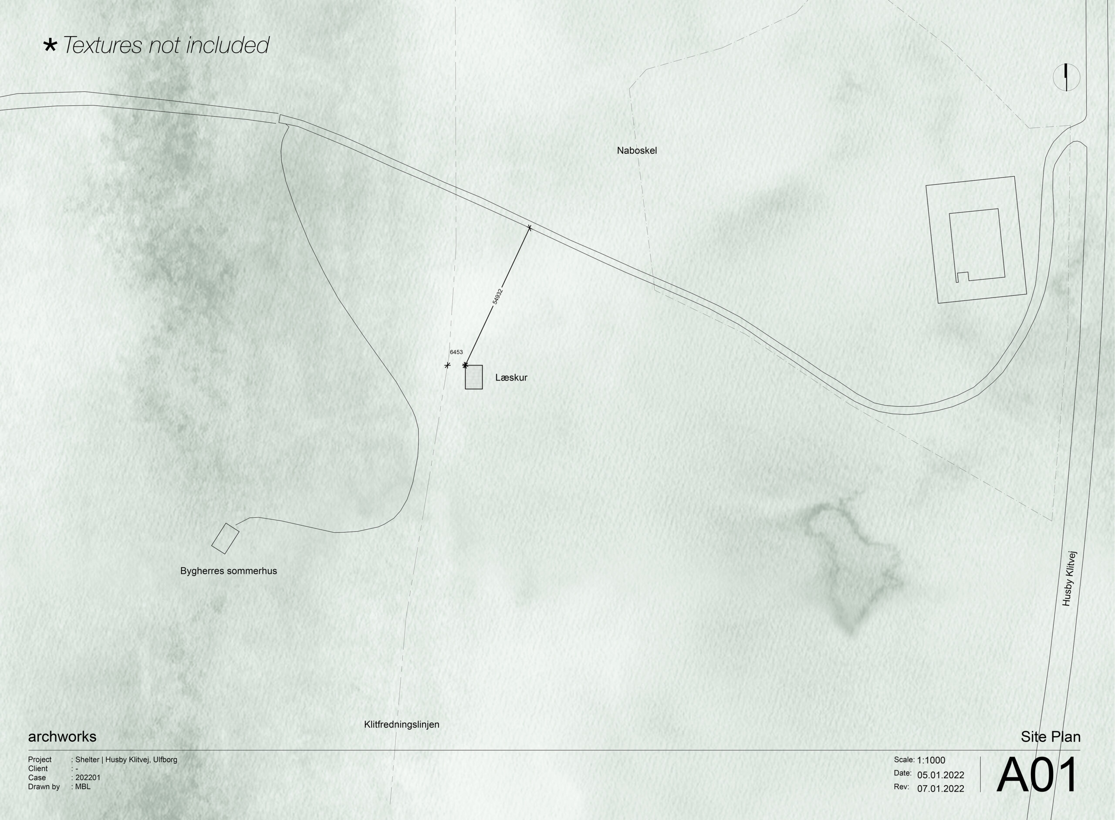
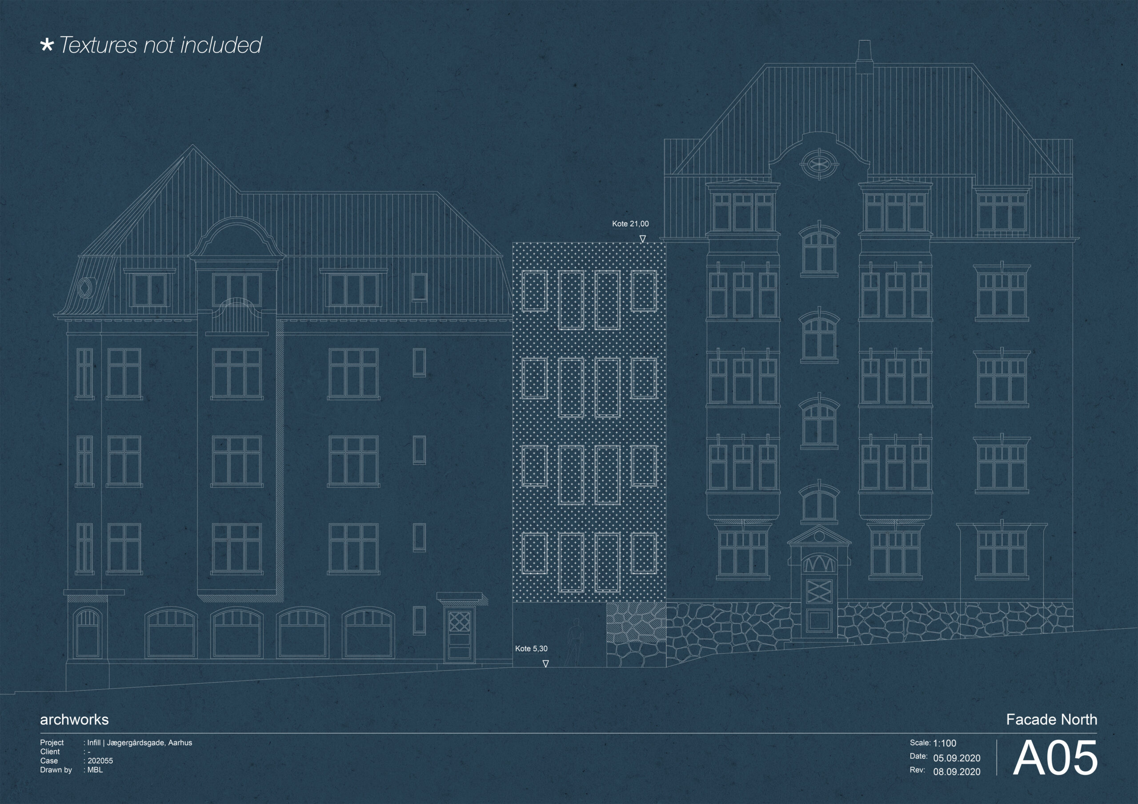
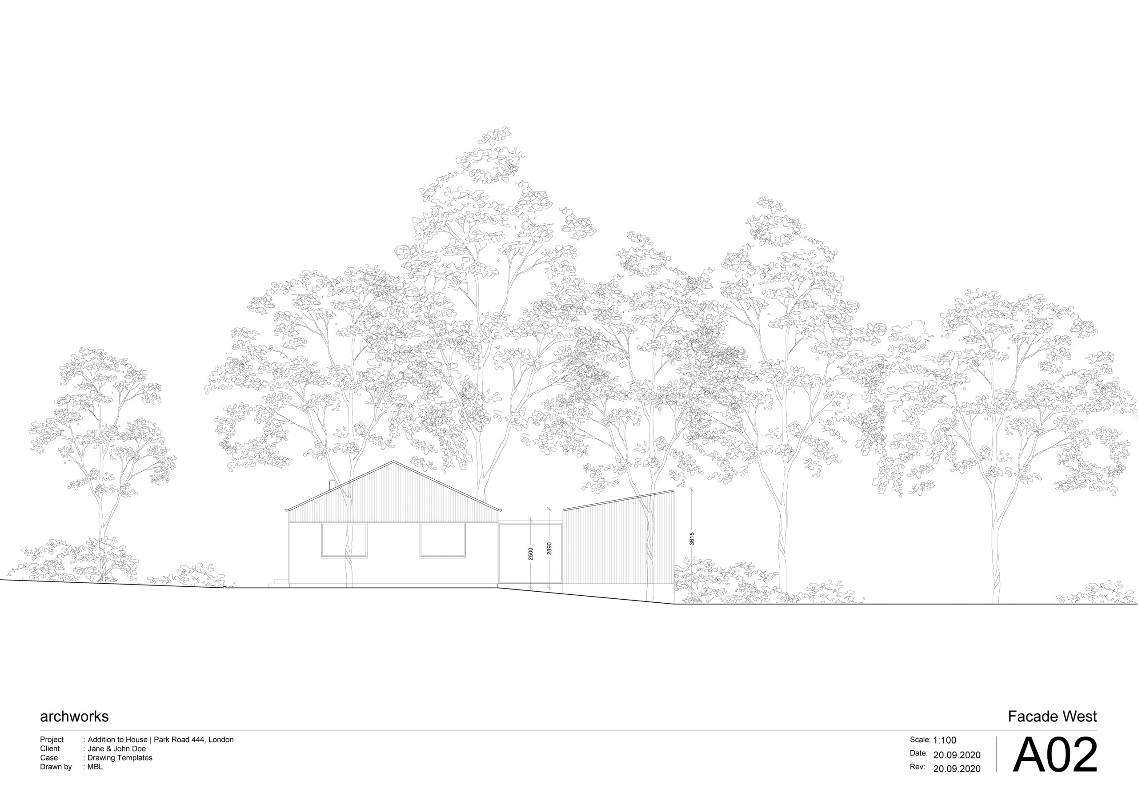
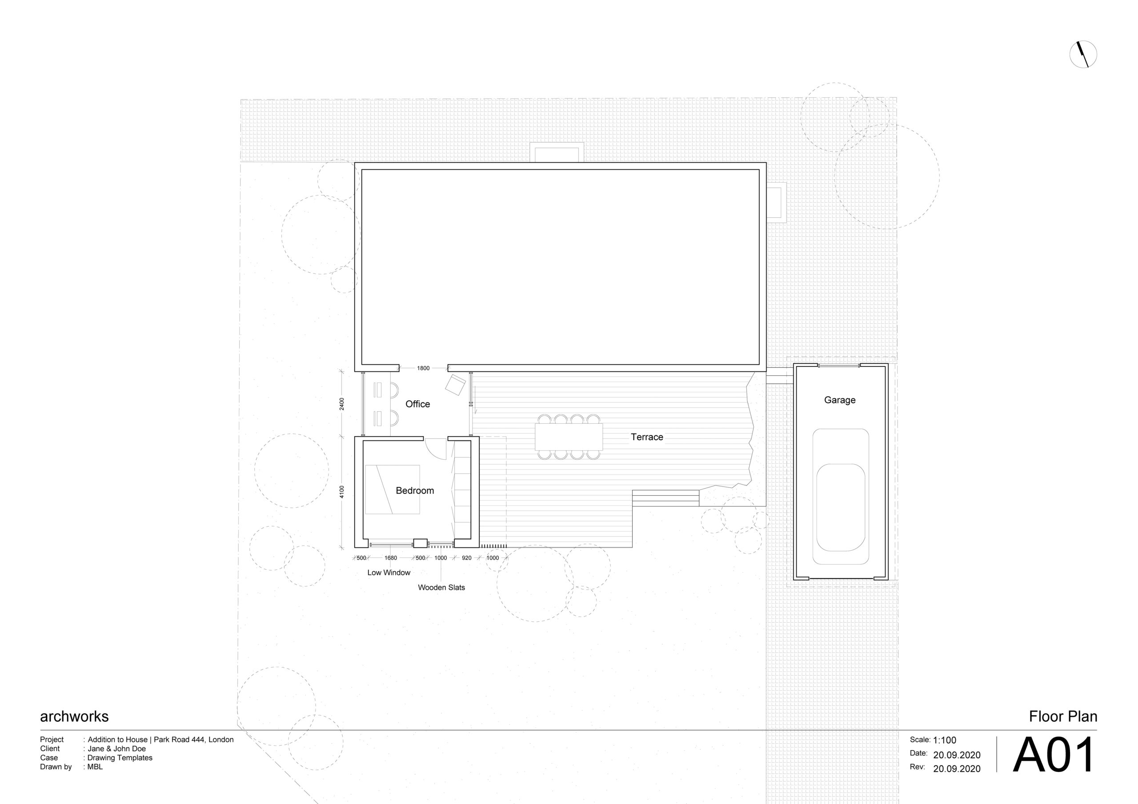
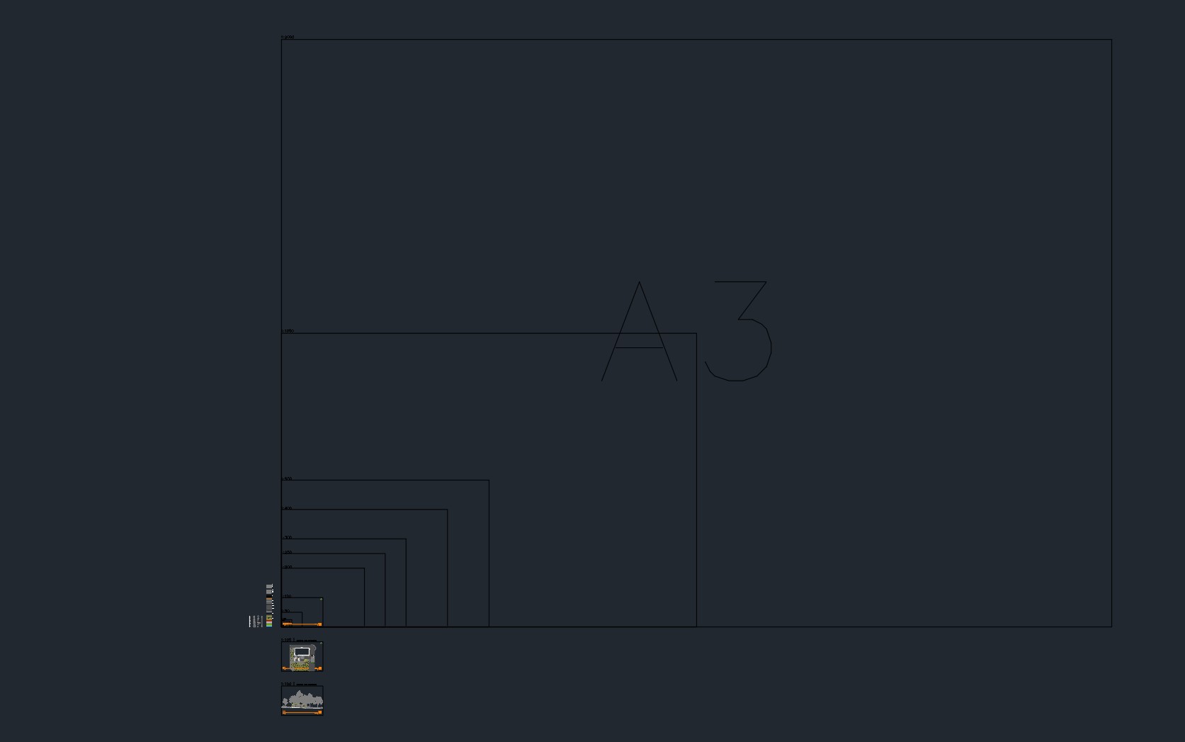


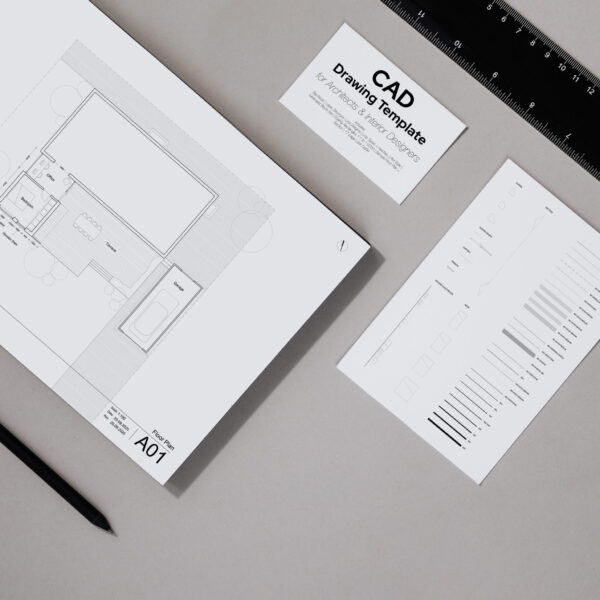
Reviews
There are no reviews yet.